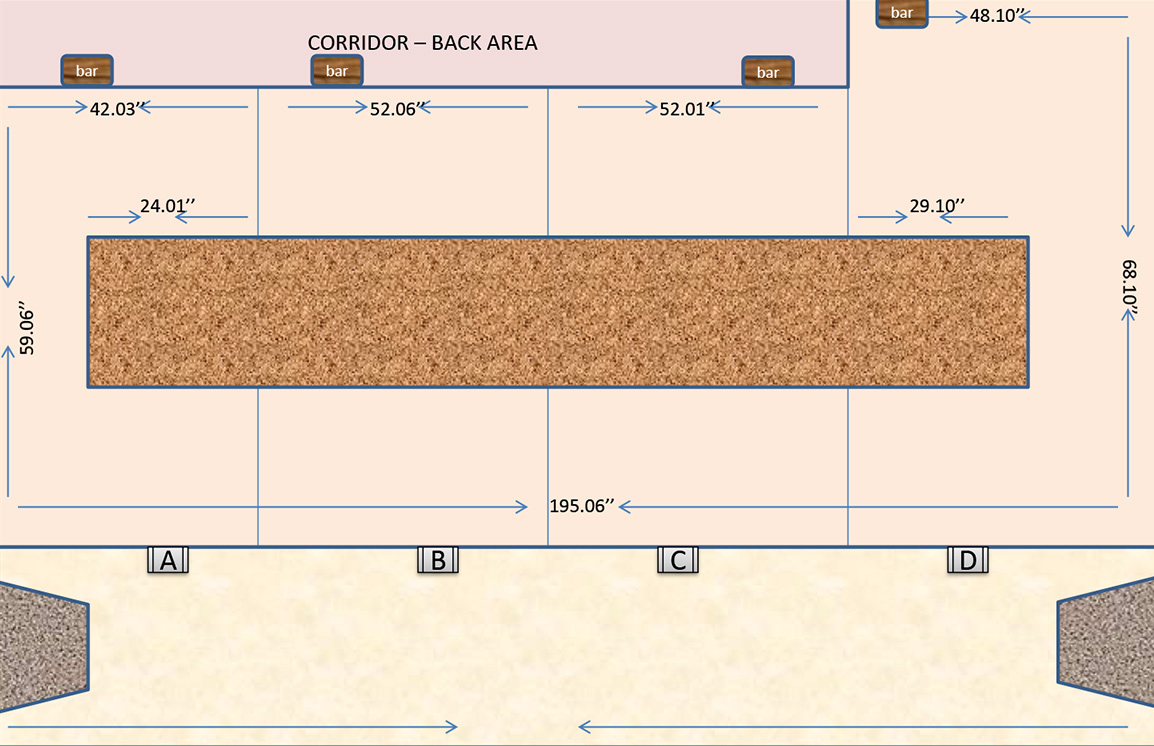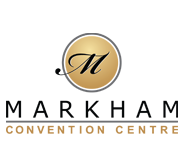FLOORPLAN
The Markham Convention Centre includes boardroom as well as four elegant ballrooms that can be configured in a variety of seating arrangements, to accommodate up to 1,200 people, as outlined in the table below.


| INDIVIDUAL | SIZE | SQ. FEET | THEATRE | BANQUET | RECEPTION |
|---|---|---|---|---|---|
| Ballroom A | 42'x60' | 2,520 | 600 | 300 | 210 |
| Ballroom B | 52'x60' | 3,120 | 720 | 300 | 230 |
| Ballroom C | 52'x60' | 3,120 | 720 | 300 | 230 |
| Ballroom D | 48x68 | 3,264 | 850 | 320 | 340 |
| COMBINED | SIZE | SQ. FEET | THEATRE | BANQUET | RECEPTION |
|---|---|---|---|---|---|
| Ballroom A+B | 94'x60' | 5,640 | 1320 | 600 | 430 |
| Ballroom C+D | 100'x60' | 6,000 | 1570 | 620 | 460 |
| Ballroom B+C | 104'x60' | 6,240 | 1440 | 600 | 430 |
| Ballroom A+B+C+D | 194'x60' | 11,640 | 2890 | 1220 | 1010 |


